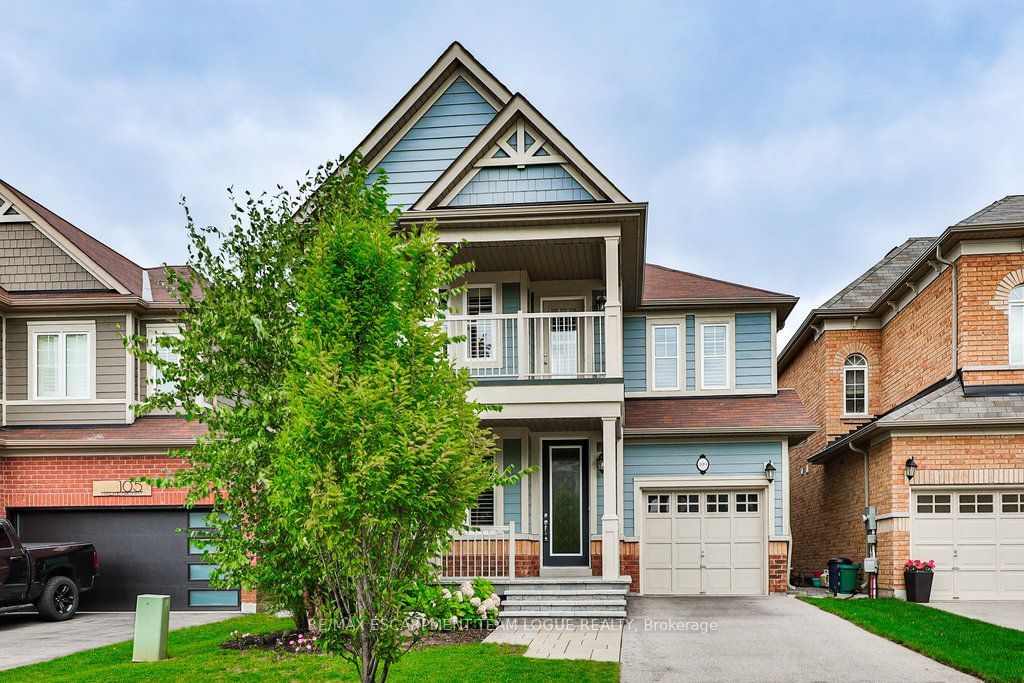$1,099,900
$*,***,***
4-Bed
3-Bath
2000-2500 Sq. ft
Listed on 8/31/23
Listed by RE/MAX ESCARPMENT TEAM LOGUE REALTY
Fabulous 2 storey detached home w/ tremendous curb appeal located on a quiet crescent in Waterdown. The main flr boasts a sun-filled dining rm w/modern linear fireplace, a spacious living rm adjacent to the beautiful white kitchen with Cambria stone counters w/seamless backsplash, breakfast area w/ walk-out to backyard patio for easy BBQ access & a convenient powder rm. The upper level features a spacious primary bdrm with 5pc ensuite & walk-in closet together w/ 3 additional bdrms & a 4pc family bath & bdrm lvl laundry. Upgrades include wide plank hwrd flrs on main, upper hallway & primary bdrm, hrwd staircase, & updated. The lower level is unfinished, awaiting your personal touch. Outside, you will find two fantastic covered porches, beautiful stone patio and fully landscaped yard.
To view this property's sale price history please sign in or register
| List Date | List Price | Last Status | Sold Date | Sold Price | Days on Market |
|---|---|---|---|---|---|
| XXX | XXX | XXX | XXX | XXX | XXX |
| XXX | XXX | XXX | XXX | XXX | XXX |
| XXX | XXX | XXX | XXX | XXX | XXX |
X6780724
Detached, 2-Storey
2000-2500
8
4
3
1
Attached
3
6-15
Central Air
Full, Unfinished
N
Brick
Forced Air
Y
$6,933.69 (2023)
< .50 Acres
88.58x34.78 (Feet)
